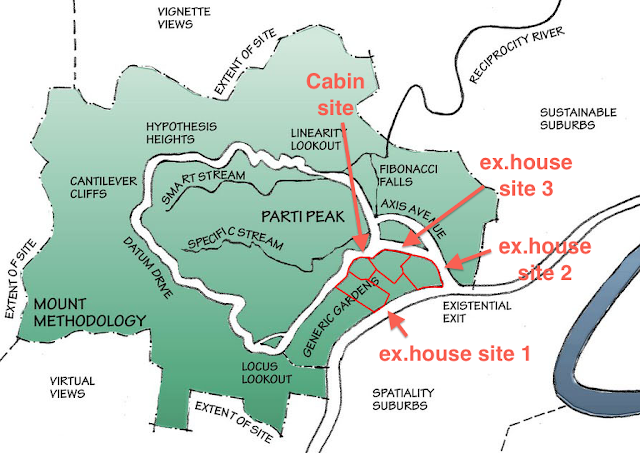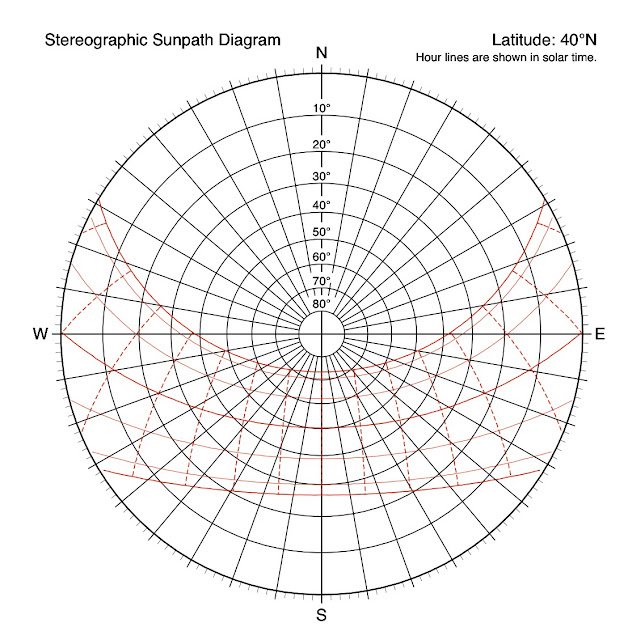JAMES RUSSELL ARCHITECT:
BROOKES STREET HOUSE, 2006
Brookes Street House - Surrounding area
http://www.jamesrussellarchitect.com.au/(accessed March 15, 2010)
A close-up
http://www.jamesrussellarchitect.com.au/(accessed March 15, 2010)

Lounge in Brookes Street House
http://www.jamesrussellarchitect.com.au/(accessed March 15, 2010)

Kitchen and living area
http://www.jamesrussellarchitect.com.au/(accessed March 15, 2010)

The narrow bridge
http://www.jamesrussellarchitect.com.au/(accessed March 15, 2010)
HOUSE AS AN ENVIRONMENTAL FILTER
Carefully inserted between two heritage-listed nineteenth century ecclesiastical buildings. Great care has been invested in its choice of materials and assembly, as well as in ensuring it takes maximum advantages of the subtropical environment. The central courtyard, with a grass floor elevated above parking, provides a green sanctuary for the family, and visually connects the living and sleeping areas.[1]
A simple yet elegant of screens, frameless glass panels, flaps and louvres provide an ambiguous boundary between inside and out. The section is carefully modulated to ensure the penetration of light and control of sun, while giving a compact sense of vertical scale.[1]
HOUSE AS A CONTAINER OF HUMAN ACTIVITIES
Above the living areas are the sleeping areas, the children's above the playroom, and the parents's suspended over the kitchen and lounge. A narrow bridge connects the two bedroom wings and overlooks the grass. Bathrooms and the laundry are concealed in cupboards running along the side of the bridge.[1]
HOUSE AS A DELIGHTFUL EXPERIENCE
Timber structure, flooring, lining, screens and journey lend a wonderful sense of craft to this spatially expensive yet intimate house. New and old coexist happily with borrowed spaces between. A robust exterior defines a more delicate and enriching interior.[1]
Brookes Street Site
http://www.jamesrussellarchitect.com.au/(accessed March 14, 2010)
Brookes Street House - lower level floor plan
http://www.jamesrussellarchitect.com.au/(accessed March 14, 2010)

Brookes Street House - upper level floor plan
http://www.jamesrussellarchitect.com.au/(accessed March 14, 2010)

Brookes Street House - Section
http://www.jamesrussellarchitect.com.au/(accessed March 14, 2010)

Spaces for different activities
http://www.jamesrussellarchitect.com.au/(accessed March 14, 2010)























































