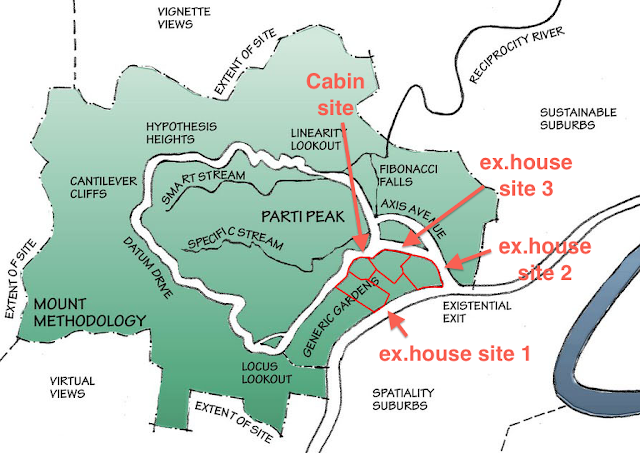Location/Context Q & A
The followings questions have been considered especially for my Exemplar Architect, Kengo Kuma, when choosing the site.
1. Where does Mr Kuma want to live? Suburban community
2. What type of people like to live in the community? Architects
3. Are there adequate utility services available - water, electricity, gas, sewer, fire control? Yes
4. Is there an adequate shopping area? Yes
5. Is transport available - to work, to shops, to other areas, or will Mr. Kuma has to depend on private vehicle? Private vehicle
6. Are adequate social utilities available - libraries, parks, clubs, recreation facilities? Yes
7. Are the other houses in the immediate vicinity well maintained? Yes
8. Hence, are the houses neglected because a proposed highway is planned to pass nearby? No
9. What development plans, if any, are proposed by federal, state or local government bodies for the area - airport, highway, garbage dump? My Cabin proposal will be the latest addition to this architectural location.
Contour map of the site
The above picture shows the contour of the preferred site. It is ideal for placing the Great Bamboo Wall House and my Cabin. The gradient is gentle and suits the structure of the Bamboo Wall House. As well, there are also suitable spaces for C House and the Brookes Street House.
After considering the immediate neighbourhood of the preferred Site Location. Immediately adjacent to my Cabin Site, the following are the locations for the three Exemplar Houses that I researched in Part A.
This site slopes gently towards the East side, to the river. Indeed, it suits each of my Exemplar house, the Great Bamboo Wall House, C House and Brookes Street House.
Placing the exemplar houses and my Cabin to the best location at the right scale and facing the right orientation.





No comments:
Post a Comment